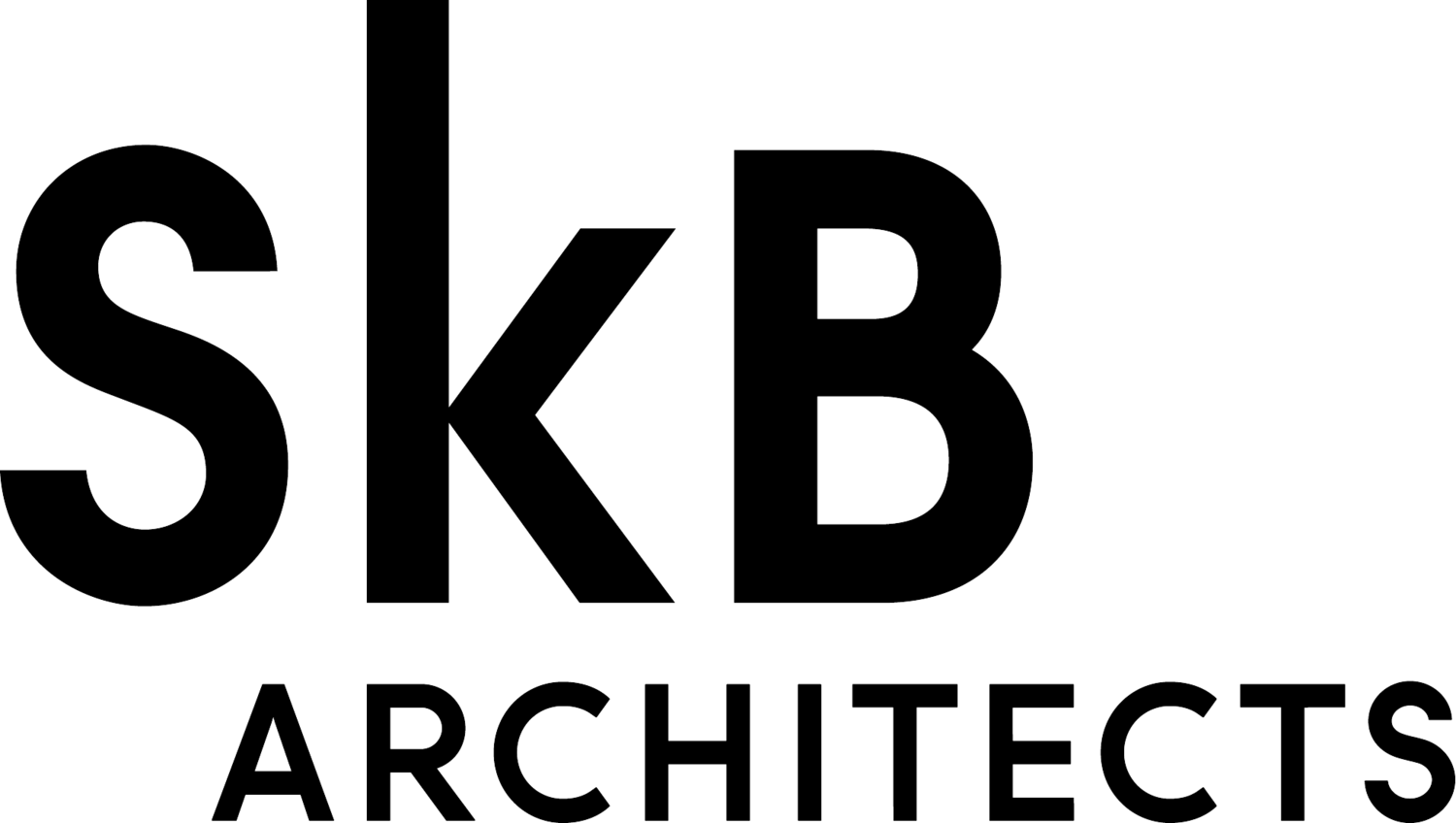400 Fairview
-
Seattle, WA
-
Commercial Office Building
Urban Mixed-Use
Retail-Activated Ground Floor
-
Thirteen stories
337,000 SF (office space)
17,000 SF (retail at ground level)
-
2017 Architizer A+ Awards - Commercial Mid-Rise Finalist
2016 NAIOP Mixed-Use Development of the Year
2015 AIA Merit Award
-
Magda Biernat
Spencer Lowell
Hannah Rankin











