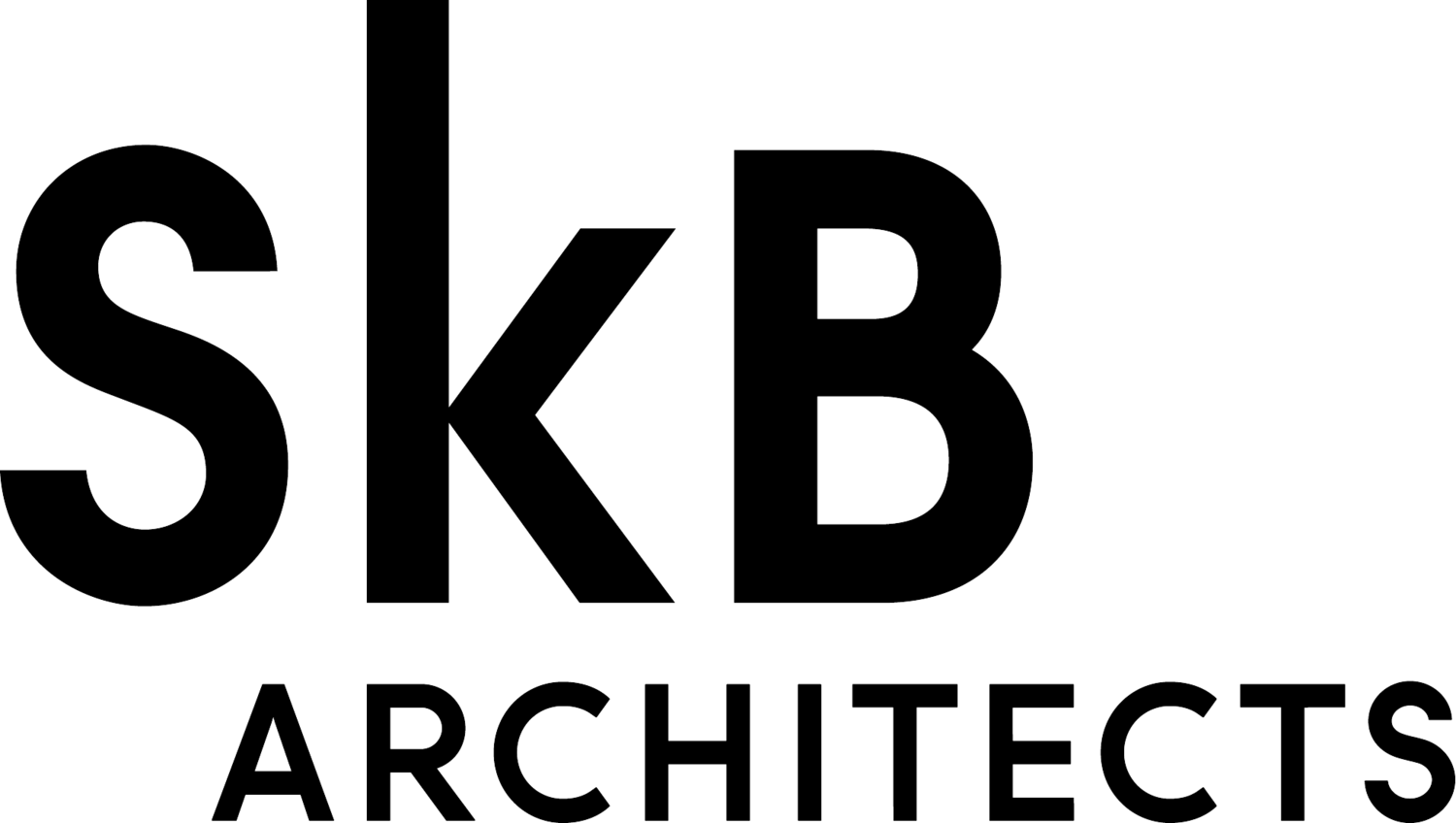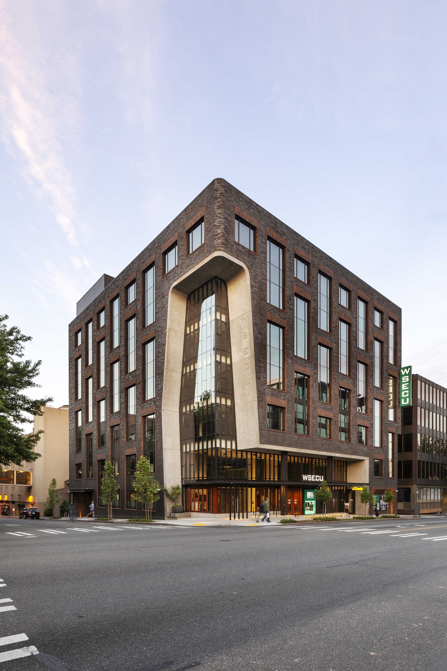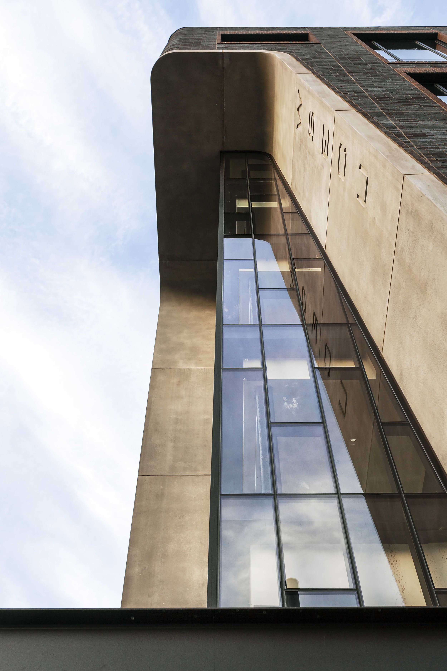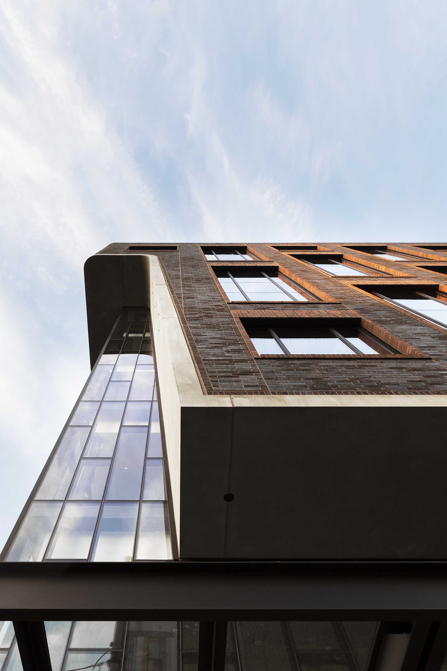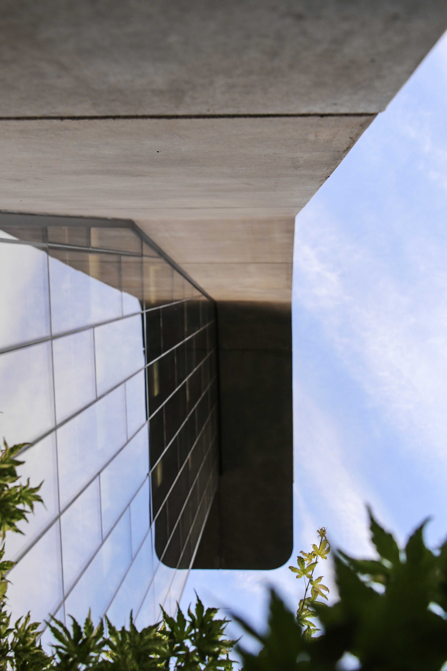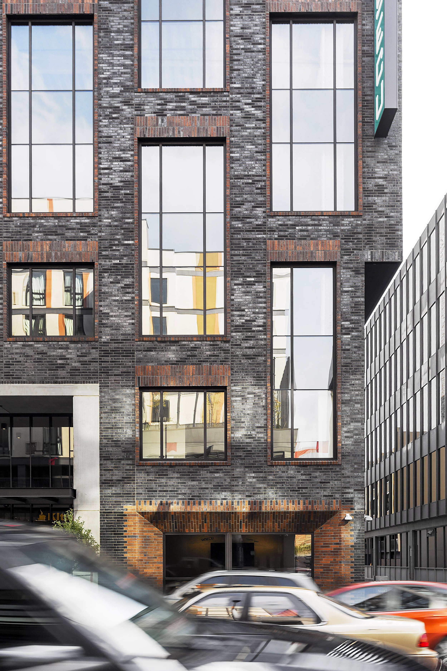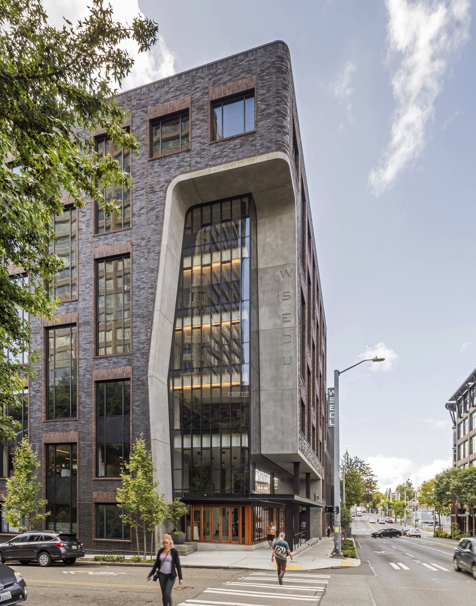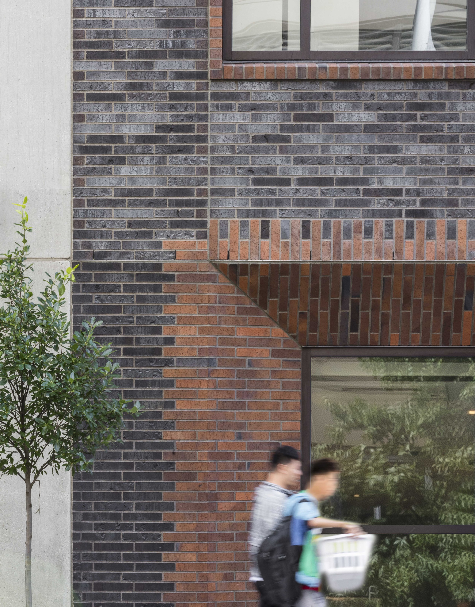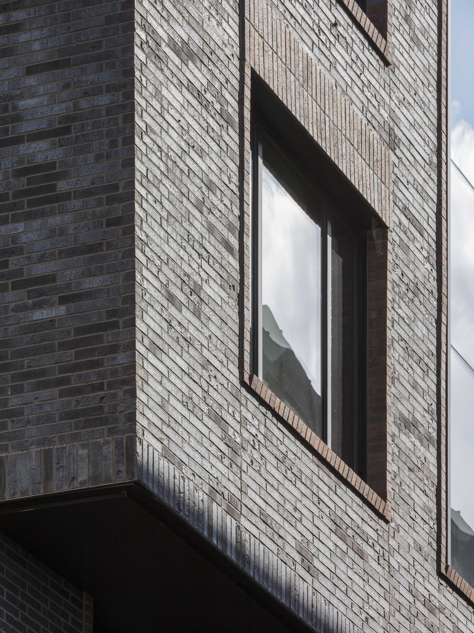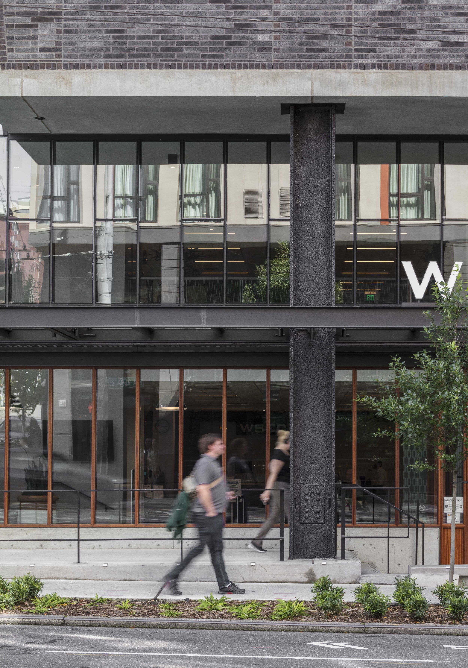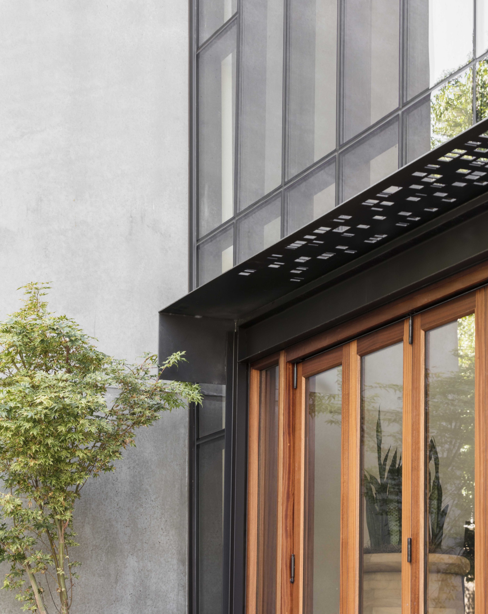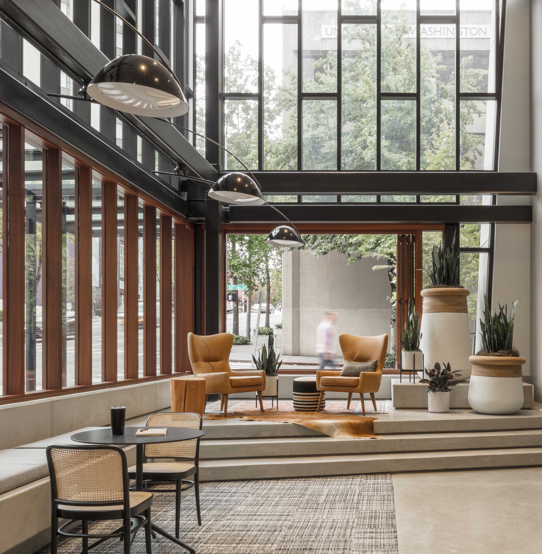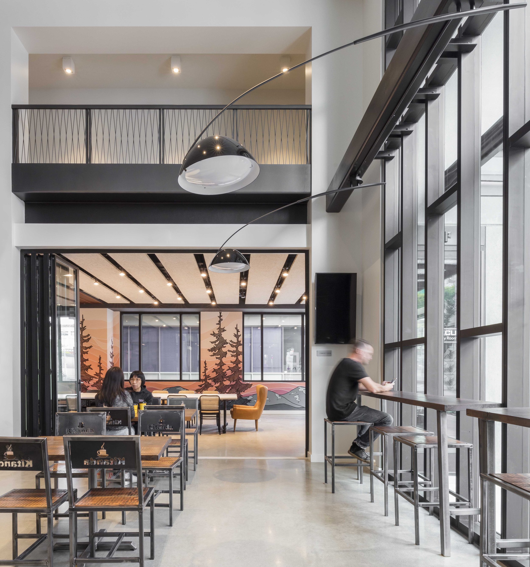WSECU
-
WSECU Plaza is unique as it was self-developed by a client with a strong sense of community pride and willingness to make a difference in the community at large. Seattle’s University District has seen its ups and downs and, remarkably, a small, boutique credit union was willing to make a big investment in the U-District – one with the needs of the community as a guiding factor to change the character of the neighborhood for the better.
The building’s simple, yet expressive form relates to and strengthens ties with existing brick buildings in the neighborhood. The northwest corner of the building features a six-story, sculpted glass façade that anchors the intersection.
The building is designed to take advantage of the unique characteristics of the small, yet prominent site. Sensitivity to pedestrians—scale, texture, materials, transparency, and public amenities—drove the design. The goal was to create a building that feels a part of its neighborhood, is human-scaled and provides a signature identity for Washington State Employees Credit Union.
WSECU Plaza was one of the first structural steel, fully bolted SidePlate moment frame designs in the Seattle region. The primary benefits to SidePlate are the overall reduction in steel tonnage, minimized number of connections, and acceleration of erection. As one of the first projects to tackle this new innovative design, it required several preconstruction meetings involving the Engineer of Record, SidePlate, the steel fabricator, and steel erector to ensure the engineered system would be erected safely, efficiently, and provide savings to the owner. This new system met all expectations through the preconstruction process, fabrication, and erection and was delivered seamlessly.
Inside, the line between retail and the WSECU branch is blurred through the creation of a shared lobby or ‘living room.’ The building employs an offset core which allows for more open- and daylight-filled floor plates. The building is designed to maximize energy performance through a balance of envelope design strategies and mechanical systems.
-
Nicholas Worley
Hannah Rankin
-
2021 AIA PNW Region Design
2019 MIoW Commercial Building of the Year
2019 NAIOP Office Development of the Year
2019 City of Seattle’s Urban Design People’s Choice - Mid-Rise
